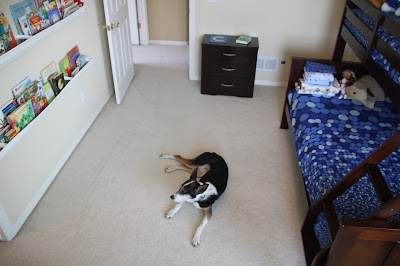Come tomorrow we will have lived in our new house for 4 months! That required an exclamation point because it's hard to believe! I feel like we just moved in (maybe that's because of the moving boxes still in the garage) and yet I also feel so settled here already (could be because we spend so much time here and aren't constantly out and about like we were at our old house).
The walls are still pretty bare and the rooms aren't very full but it's coming along. And I want to remember it like this because the way it is now represents the beginning of so many stories, memories, and life-lessons.
So, for memory's sake & for our long distance loves who haven't seen it in person yet -- here is our roost:
When you walk through the front door -
On your immediate left is the office. I should've taken a picture of the ceiling as the wood beams are one of my favorite things about the house.
To the front door's right is our formal dining room. It's unused thus far but we'd love to change that! (That door in the background leads to the purposely unphotographed garage.)
When standing in our living room, this is the view of our kitchen.
What living room, you ask? This one.
I was standing here, in the eating (why do folks call it "breakfast" when all meals are eaten there??) nook, to capture that last picture.
Off to the left of our dining area is our laundry room.
If you were to go back down the main "hallway" (I should probably start calling it a foyer).....
....you would see a half-bath on the left...
...and the master bedroom on the right...
Our master bathroom -- All the mirrors make this hard to photograph so this is all you get:
If you ascend the staircase, you're greeted with a toy room.
(However, in full disclosure, I admit that it will only greet you this way 2 times out of 10. More than likely, 1 or more of those bins will have been dumped out and its contents will have been scattered all over the floor.)
Off of the toy room, we have another room. I want to call it the theater. Josh wants to call it the mancave. Either way, it needs some TLC. (And I didn't bother interrupting the underwear clad video gamer for these shots. You're welcome.)
Past the toy room and down the hall you'll find the guest bathroom.
And the bedroom is right there, too.
(We hope you enjoy your stay in Casa Bland.)
At the end of the hallway are the boys' bedrooms and their jack-and-jack bathroom.
First, Jackson's (angle captured by standing in his closet).
And here's Colton's (angle captured by holding the camera above my head and crossing my fingers).
An odd peek into their difficult-to-photograph bathroom:
But let's go bounding back downstairs for my favorite part. C'mon!!!
The backyard. The pièce de résistance. The cherry on top.
I love this yard! I love the grass. I love the fence. I love the spa. I love the shed. I love the pool. I love the patio. I love the diving board. I love the room for our future outdoor kitchen. I love all the windows that look onto the backyard. I love *most* of our outdoor pets - especially these guys:
I love it all.
Not a day goes by that I don't feel blessed to get to raise our kids here and share life together in this space.
Now, as you can see, we have some decorative work to get done --- so maybe I should go get busy. Anyone want to help???






























































